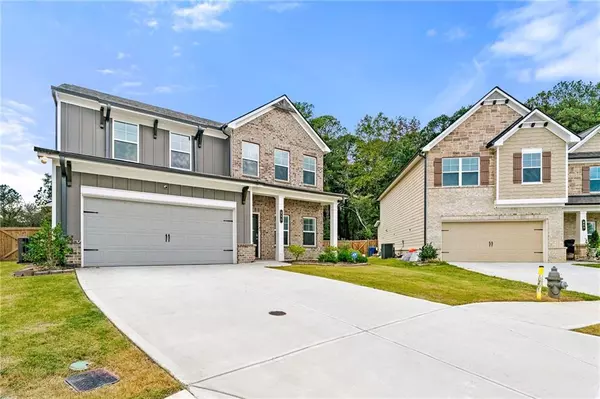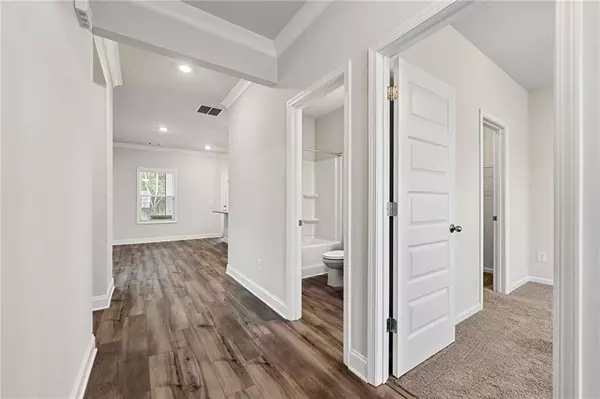
495 Sterling Creek WAY Loganville, GA 30052
4 Beds
3 Baths
2,222 SqFt
UPDATED:
Key Details
Property Type Single Family Home
Sub Type Single Family Residence
Listing Status Active
Purchase Type For Rent
Square Footage 2,222 sqft
Subdivision Westgate
MLS Listing ID 7676063
Style Craftsman
Bedrooms 4
Full Baths 3
HOA Y/N No
Year Built 2024
Available Date 2025-11-01
Lot Size 9,147 Sqft
Acres 0.21
Property Sub-Type Single Family Residence
Source First Multiple Listing Service
Property Description
This beautifully designed 4-bedroom, 3-bath brick-front residence is only 1 year old and boasts a modern open-concept floor plan perfect for today's lifestyle.
Upstairs, you'll find a versatile loft area—ideal for a home office, playroom, or additional lounge space—along with three spacious bedrooms, two full baths, and a convenient laundry room.
Step outside to your own private retreat, where the screened porch and backyard create the perfect setting for gatherings or quiet relaxation.
Situated just minutes from top-rated schools, dining, shopping, downtown Loganville events, Grayson Railyard, and the scenic Vines Botanical Gardens, this move-in-ready home offers the perfect blend of style, comfort, and convenience.
Schedule your private showing today!
Location
State GA
County Gwinnett
Area Westgate
Lake Name None
Rooms
Bedroom Description Other
Other Rooms None
Basement None
Main Level Bedrooms 1
Dining Room Other
Kitchen Breakfast Bar, Cabinets White, Eat-in Kitchen, Kitchen Island, Pantry Walk-In, Solid Surface Counters
Interior
Interior Features Double Vanity
Heating Natural Gas
Cooling Central Air
Flooring Carpet, Ceramic Tile, Hardwood
Fireplaces Number 1
Fireplaces Type Family Room, Gas Starter
Equipment None
Window Features Double Pane Windows
Appliance Dishwasher, Disposal, Dryer, Gas Range, Gas Water Heater, Washer
Laundry Upper Level
Exterior
Exterior Feature None
Parking Features Garage
Garage Spaces 2.0
Fence Back Yard
Pool None
Community Features None
Utilities Available Cable Available, Electricity Available, Natural Gas Available, Sewer Available, Underground Utilities, Water Available
Waterfront Description None
View Y/N Yes
View Neighborhood
Roof Type Shingle
Street Surface Asphalt
Accessibility None
Handicap Access None
Porch Rear Porch, Screened
Private Pool false
Building
Lot Description Back Yard, Private
Story Two
Architectural Style Craftsman
Level or Stories Two
Structure Type Brick,Cement Siding,HardiPlank Type
Schools
Elementary Schools Trip
Middle Schools Bay Creek
High Schools Grayson
Others
Senior Community no
Tax ID R5133 423


${companyName}
Phone




