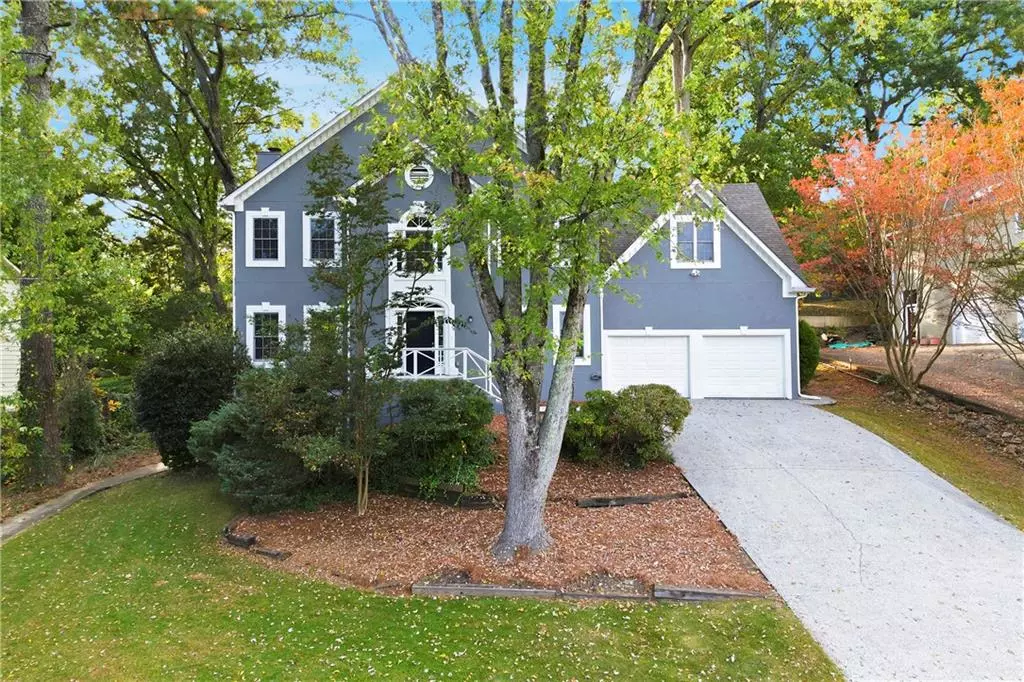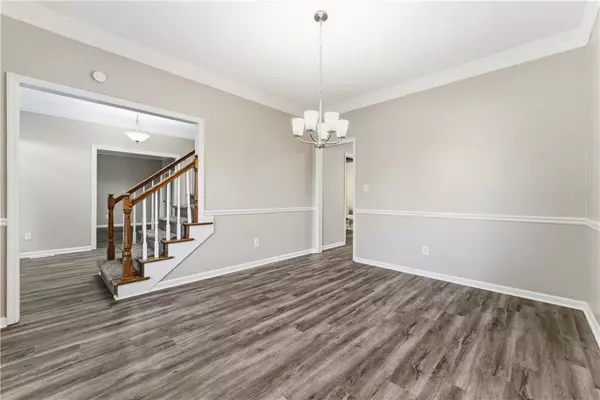
1043 Sterling Ridge Marietta, GA 30062
5 Beds
2.5 Baths
3,453 SqFt
UPDATED:
Key Details
Property Type Single Family Home
Sub Type Single Family Residence
Listing Status Active
Purchase Type For Sale
Square Footage 3,453 sqft
Price per Sqft $199
Subdivision Sterling Ridge
MLS Listing ID 7673913
Style Traditional
Bedrooms 5
Full Baths 2
Half Baths 1
Construction Status Resale
HOA Y/N No
Year Built 1988
Annual Tax Amount $8,224
Tax Year 2025
Lot Size 0.383 Acres
Acres 0.3835
Property Sub-Type Single Family Residence
Source First Multiple Listing Service
Property Description
This exceptional home offers:
• Approximately 3,453 square feet of luxurious living space, including finished basement space
• 5 bedrooms and 2.5 bathrooms
• Situated on a 0.38-acre lot
• Built in 1988 with updated finishes
Step inside to discover a thoughtfully designed floor plan, including a formal living room and dining room, perfect for entertaining. The heart of the home is the kitchen, featuring quartz countertops and stainless steel appliances. The adjacent family room boasts a cozy fireplace.
Outside, enjoy the private backyard with a covered deck - ideal for outdoor entertaining or relaxing. The two-car garage provides convenient parking and storage.
Located in the highly-rated school district, this home is just minutes from excellent shopping, dining, and recreation options. Easy access to I-75 makes commuting to Atlanta a breeze.
Schedule your showing of 1043 Sterling Ridge Chase today!
Location
State GA
County Cobb
Area Sterling Ridge
Lake Name None
Rooms
Bedroom Description Other
Other Rooms None
Basement Finished
Dining Room Separate Dining Room
Kitchen Cabinets White, Solid Surface Counters, Other
Interior
Interior Features Other
Heating Central
Cooling Central Air
Flooring Carpet, Luxury Vinyl
Fireplaces Number 1
Fireplaces Type Family Room
Equipment None
Window Features None
Appliance Dishwasher, Electric Range, Microwave, Refrigerator
Laundry Other
Exterior
Exterior Feature Private Yard
Parking Features Attached, Garage
Garage Spaces 2.0
Fence None
Pool None
Community Features Other
Utilities Available Electricity Available, Sewer Available, Water Available
Waterfront Description None
View Y/N Yes
View Trees/Woods
Roof Type Composition
Street Surface Asphalt
Accessibility None
Handicap Access None
Porch Deck
Private Pool false
Building
Lot Description Back Yard, Private
Story Three Or More
Foundation Concrete Perimeter
Sewer Public Sewer
Water Public
Architectural Style Traditional
Level or Stories Three Or More
Structure Type Other
Construction Status Resale
Schools
Elementary Schools East Side
Middle Schools Dodgen
High Schools Walton
Others
Senior Community no
Restrictions false


${companyName}
Phone




