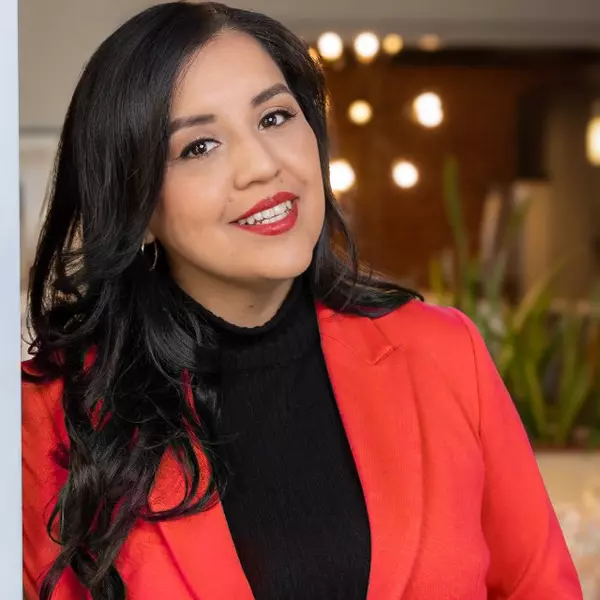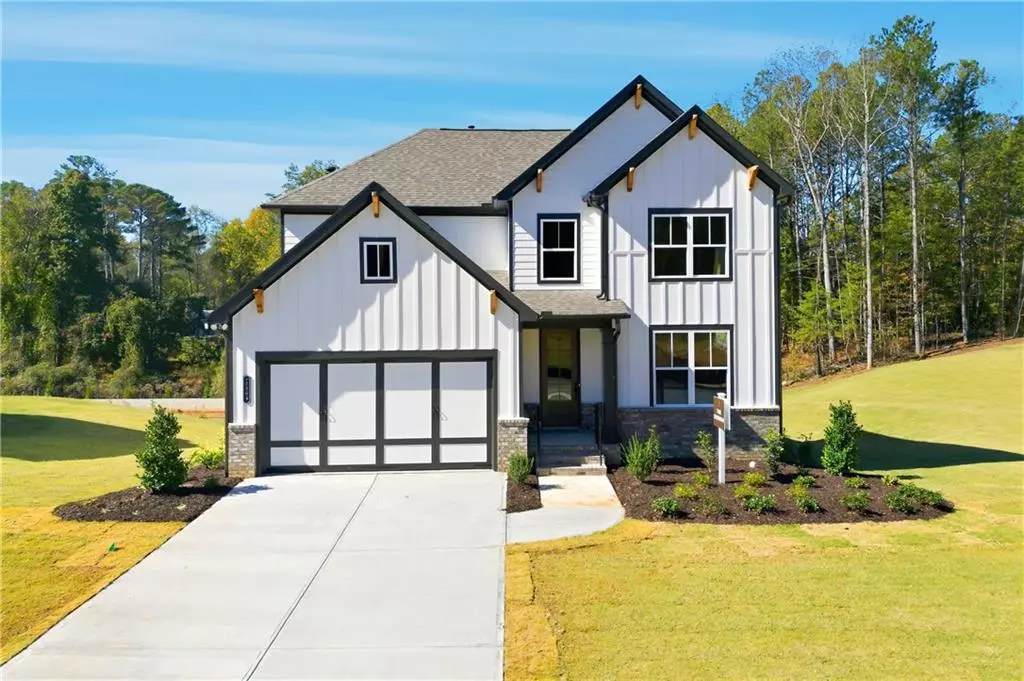
1209 Sterlington DR Canton, GA 30115
4 Beds
3 Baths
2,906 SqFt
UPDATED:
Key Details
Property Type Single Family Home
Sub Type Single Family Residence
Listing Status Active
Purchase Type For Sale
Square Footage 2,906 sqft
Price per Sqft $274
Subdivision Sterlington
MLS Listing ID 7672386
Style Traditional
Bedrooms 4
Full Baths 3
Construction Status New Construction
HOA Fees $1,200/ann
HOA Y/N Yes
Year Built 2025
Lot Size 0.690 Acres
Acres 0.69
Property Sub-Type Single Family Residence
Source First Multiple Listing Service
Property Description
Location
State GA
County Cherokee
Area Sterlington
Lake Name None
Rooms
Bedroom Description Master on Main,Oversized Master
Other Rooms None
Basement Unfinished
Main Level Bedrooms 1
Dining Room Open Concept
Kitchen Breakfast Bar, Breakfast Room, Cabinets White, Kitchen Island, Pantry, Solid Surface Counters, View to Family Room, Other
Interior
Interior Features High Ceilings 9 ft Main, High Ceilings 9 ft Upper, Walk-In Closet(s), Other
Heating Electric, Forced Air
Cooling Ceiling Fan(s), Central Air
Flooring Carpet, Hardwood
Fireplaces Number 1
Fireplaces Type Factory Built, Family Room
Equipment None
Window Features Insulated Windows
Appliance Other
Laundry Laundry Room
Exterior
Exterior Feature Private Entrance, Private Yard, Rear Stairs
Parking Features Driveway, Garage, Garage Faces Front
Garage Spaces 2.0
Fence None
Pool None
Community Features Near Schools, Near Shopping, Park, Sidewalks, Other
Utilities Available Cable Available, Electricity Available, Natural Gas Available, Sewer Available, Water Available
Waterfront Description None
View Y/N Yes
View Neighborhood
Roof Type Composition
Street Surface Asphalt
Accessibility None
Handicap Access None
Porch Deck, Patio
Private Pool false
Building
Lot Description Back Yard, Front Yard, Level, Private
Story Two
Foundation Concrete Perimeter, See Remarks
Sewer Public Sewer
Water Public
Architectural Style Traditional
Level or Stories Two
Structure Type Wood Siding
Construction Status New Construction
Schools
Elementary Schools Avery
Middle Schools Creekland - Cherokee
High Schools Creekview
Others
Senior Community no
Restrictions false
Tax ID 03N05C 002


${companyName}
Phone




