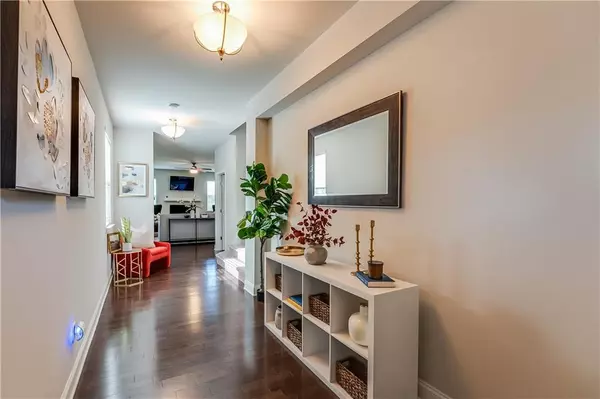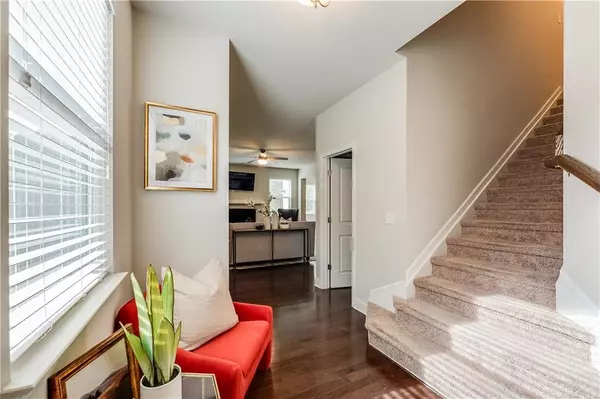
4072 Elsdon DR Austell, GA 30106
3 Beds
2.5 Baths
2,091 SqFt
UPDATED:
Key Details
Property Type Single Family Home
Sub Type Single Family Residence
Listing Status Active
Purchase Type For Sale
Square Footage 2,091 sqft
Price per Sqft $181
Subdivision Floyd Point
MLS Listing ID 7671763
Style Traditional
Bedrooms 3
Full Baths 2
Half Baths 1
Construction Status Resale
HOA Fees $625/ann
HOA Y/N Yes
Year Built 2017
Annual Tax Amount $3,656
Tax Year 2025
Lot Size 0.289 Acres
Acres 0.289
Property Sub-Type Single Family Residence
Source First Multiple Listing Service
Property Description
Step outside to a large, fenced-in backyard — perfect for gatherings, pets, or unwinding after a long day. Located just minutes from Smyrna, Vinings, and The Battery Atlanta, this home gives you quick access to top dining, shopping, and entertainment. Plus, it's less than 30 minutes from Hartsfield-Jackson Airport, offering unmatched convenience for travel and commuting.
Whether you're a first-time homebuyer, growing family, or investor, this property offers a chance to gain strong equity in one of Atlanta's most desirable areas.
Preferred lender incentive: Receive $2,500 toward closing costs when your loan is approved through our preferred lender!
Don't wait — come see this home before it's gone!
Location
State GA
County Cobb
Area Floyd Point
Lake Name None
Rooms
Bedroom Description Other
Other Rooms None
Basement None
Dining Room Separate Dining Room
Kitchen Cabinets Stain, Eat-in Kitchen, Kitchen Island, Pantry, Solid Surface Counters, View to Family Room
Interior
Interior Features Disappearing Attic Stairs, Entrance Foyer, High Ceilings 9 ft Main, Tray Ceiling(s), Walk-In Closet(s), Other
Heating Forced Air, Natural Gas, Zoned
Cooling Central Air, Zoned
Flooring Carpet, Hardwood
Fireplaces Type None
Equipment None
Window Features Insulated Windows
Appliance Dishwasher, Disposal, Electric Oven, Gas Range, Gas Water Heater, Microwave
Laundry Laundry Room, Upper Level
Exterior
Exterior Feature Other
Parking Features Driveway, Garage, Garage Door Opener
Garage Spaces 2.0
Fence Back Yard
Pool None
Community Features None
Utilities Available Cable Available, Electricity Available, Natural Gas Available, Phone Available, Underground Utilities
Waterfront Description None
View Y/N Yes
View Neighborhood
Roof Type Composition
Street Surface Asphalt
Accessibility None
Handicap Access None
Porch Patio
Total Parking Spaces 4
Private Pool false
Building
Lot Description Back Yard, Front Yard, Private
Story Two
Foundation Slab
Sewer Public Sewer
Water Public
Architectural Style Traditional
Level or Stories Two
Structure Type Cement Siding
Construction Status Resale
Schools
Elementary Schools Russell - Cobb
Middle Schools Floyd
High Schools South Cobb
Others
HOA Fee Include Maintenance Structure
Senior Community no
Restrictions true
Tax ID 19092701090
Acceptable Financing Cash, Conventional, FHA, VA Loan
Listing Terms Cash, Conventional, FHA, VA Loan


${companyName}
Phone




