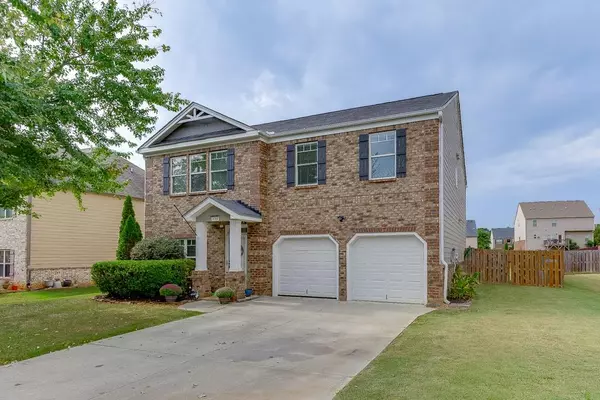
634 Mulberry Park CIR Dacula, GA 30019
4 Beds
2.5 Baths
2,712 SqFt
UPDATED:
Key Details
Property Type Single Family Home
Sub Type Single Family Residence
Listing Status Active
Purchase Type For Sale
Square Footage 2,712 sqft
Price per Sqft $169
Subdivision Greythorne Estates
MLS Listing ID 7655530
Style Traditional
Bedrooms 4
Full Baths 2
Half Baths 1
Construction Status Resale
HOA Fees $320/ann
HOA Y/N Yes
Year Built 2015
Annual Tax Amount $6,082
Tax Year 2024
Lot Size 10,454 Sqft
Acres 0.24
Property Sub-Type Single Family Residence
Source First Multiple Listing Service
Property Description
Welcome to your dream home! Nestled in a quiet, family-friendly neighborhood, this beautifully maintained 4-bedroom, 2.5-bath home perfectly blends comfort, style, and convenience!! All just moments from Rabbit Hill Park and within the top-rated Mountain View School District.
Step inside to discover an inviting floor plan with an updated kitchen featuring butcher block countertops, stainless steel appliances, and plenty of natural light. The spacious bedrooms offer generous closets, while the primary suite provides a peaceful retreat for rest and relaxation.
Out back, your private heated pool creates a true backyard oasis! Perfect for entertaining, unwinding, or enjoying year-round fun. The fenced and landscaped yard sits on the largest lot in the neighborhood, offering room to play, garden, or simply enjoy the outdoors. Additional perks include a 2-car garage and extended driveway parking.
Location Highlights:
• Just minutes from Rabbit Hill Park
• Zoned for Mountain View schools
• Convenient to shopping, dining, and major commuter routes
Whether you're cooling off in your private pool on a sunny day or taking a stroll through nearby Rabbit Hill Park, this home delivers the best of suburban living with modern updates and timeless comfort.
Location
State GA
County Gwinnett
Area Greythorne Estates
Lake Name None
Rooms
Bedroom Description Oversized Master
Other Rooms Pergola
Basement None
Dining Room Open Concept
Kitchen Solid Surface Counters, View to Family Room
Interior
Interior Features Other
Heating Forced Air
Cooling Ceiling Fan(s), Central Air, Electric
Flooring Luxury Vinyl
Fireplaces Type None
Equipment None
Window Features Insulated Windows
Appliance Range Hood, Refrigerator, Other
Laundry Other
Exterior
Exterior Feature Other
Parking Features Attached, Driveway, Garage
Garage Spaces 2.0
Fence Back Yard, Fenced
Pool Heated, In Ground, Private
Community Features Homeowners Assoc
Utilities Available Cable Available, Electricity Available, Water Available
Waterfront Description None
View Y/N Yes
View Pool
Roof Type Composition,Shingle
Street Surface Asphalt
Accessibility None
Handicap Access None
Porch Rear Porch
Private Pool true
Building
Lot Description Back Yard
Story Two
Foundation Slab
Sewer Public Sewer
Water Public
Architectural Style Traditional
Level or Stories Two
Structure Type Wood Siding
Construction Status Resale
Schools
Elementary Schools Dyer
Middle Schools Twin Rivers
High Schools Mountain View
Others
Senior Community no
Restrictions false
Tax ID R5271 209


${companyName}
Phone




